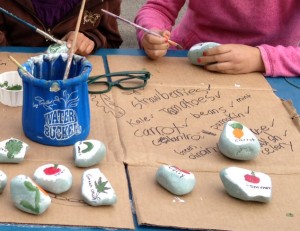- Initial site survey complete with base map, potential locations for HT and preliminary budget.
- Evaluation of population served and how therapeutic goals can be achieved through HT.
- Evaluation of current therapies offered and how HT can supplement and strengthen existing therapies.
- Project budgeting based on needs of population, site survey and programmatic goals.
- Collaborative design of garden space(s) incorporating input of various stakeholders in the organization. Various areas can be distinguished for a mixed population (i.e., sensory, healing/calming, production/vocational, accessible/rehab, etc…)
- Complete landscape design and/or indoor design of HT environment with details such as plant material, hardscape and bed design, irrigation plan, elevations, special structural detail, accessibility plan etc…
- Bid management and installer selection.
- Installation supervision of HT environments.
- Programmatic design of HT specific to target population with guidelines for “best practices” and seasonal concerns.
- Program supervision.
Helpful links:
Great Examples of Established Vocation HT Programs:
- Prince William County, Virginia – Vocational Horticultural Program
- The Growing Center
Click here for contact information


